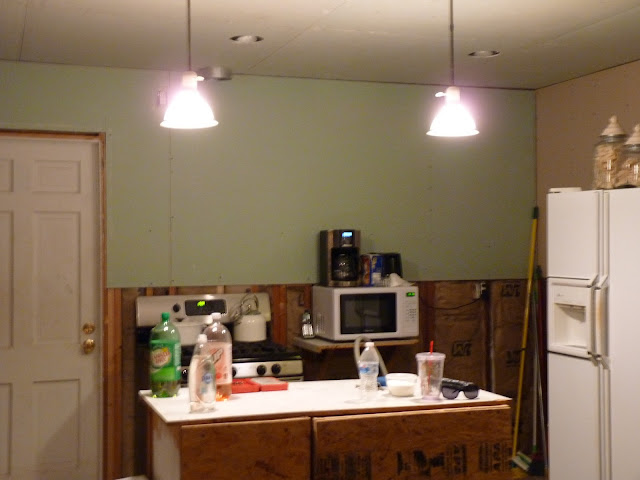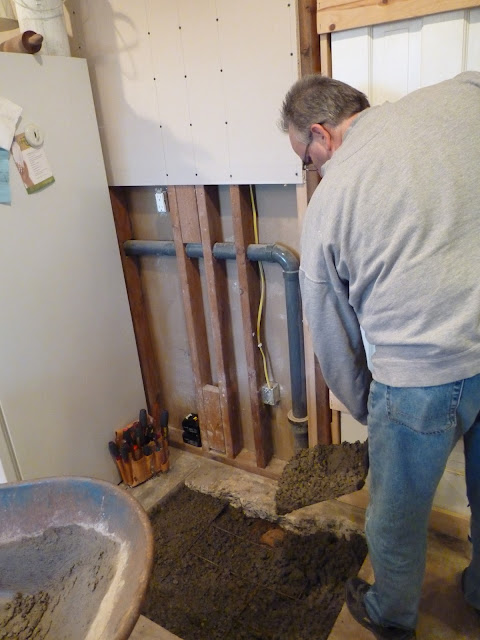Today, more pictures of our kitchen renovation! This weekend we are painting the walls (Sherwin Williams CREAMY) and installing the back splash if all goes right. Several things to still do... Drawer Pulls, Hand Scraped Wood Flooring, Back Splash and the biggest thing, the ISLAND.
~TEMPORARY ISLAND~
Even though I don't particulary like it, the island you see above saved us from losing our minds. We purchased it at SAM'S and it had just enough storage for a few utensils and pans, etc. I'm moving it to my studio when our new one is in place!
~THIS ISLAND HELPED SAVE OUR SANITY~
My Mr. AGPMan is either going to build a custom island for us OR we might purchase the vintage counter my sister has in her Tennessee Shoppe (sadly, she's closing it!)
Either way, the temporary island/cart will be replaced with something!
~MAYBE SOMETHING LIKE THIS~
We also want a stove/oven something like this...but honestly~just can't afford it right now. It's something like $3,500! :( Eeek. I'll be thinking about THAT for a while...
Here are a few more pictures of the work behind the scenes...
We saved a few thousands of dollars by purchasing ready-made cabinets that my hubby then customized. He added extensions on the top, trim and then crown molding. Also, every cabinet joint was filled in, sanded, primed and painted so you can't see even one seam!
~NIGHTMARE STAGE!!!~
~EARLY CABINET INSTALLATION~
~MAKING PROGRESS~
We lived with this kind of chaos for quite a while... Did a lot of crock-pot cooking and grilling. Almost all my pots, pans and dishes were packed away in boxes in our garage.
~MAY 2014~
When my guy lost his job with the big red X in July of 2013 everything we were working on ground to a halt for a while. I remember when we started to put up the green board/sheet rock almost 9 months later (and after returning to work!). I actually THOUGHT we were almost done.
(silly girl)
~EARLY SHOT~
This is a very shot taken very early on in the process. In this picture we are removing sheet rock from what was the downstairs bathroom. This wall is now a doorway into my hubby's office...just to the right of the fridge...
~ANOTHER EARLY SHOT~
The area to the left was my laundry room and my hubby is standing in what was the pantry (see the frame hanging down...that was the doorjamb.)
~THE SAME CORNER~
This photo is the same area (right corner) you see if the picture above. The door was repositioned to the left side and now leads to a downstairs bath and laundry room!
~FARMHOUSE SINK~
Of all the things I chose I'm really happy with this Kohler Cast Iron Sink. It was a pricey decision (about $1,000), but I love it. One thing I wouldn't compromise on...
~Hidden Trash Cans~
My hubby and I both wanted hidden trash cans (trash/recycle). The last door we have to do is this one. We wrongly purchased a cabinet with drawers so it had to be modified for a door. The door will look like drawers... Love this!
~LEFT SIDE~
OK...enough for today. I'll be back again soon to show you more. Maybe after we've painted and maybe the back splash has been started.
My hubby and I have learned many things during this remodel/renovation process that I hope to share with those of you who are considering such an undertaking...
More soon...
Love to you~









































































